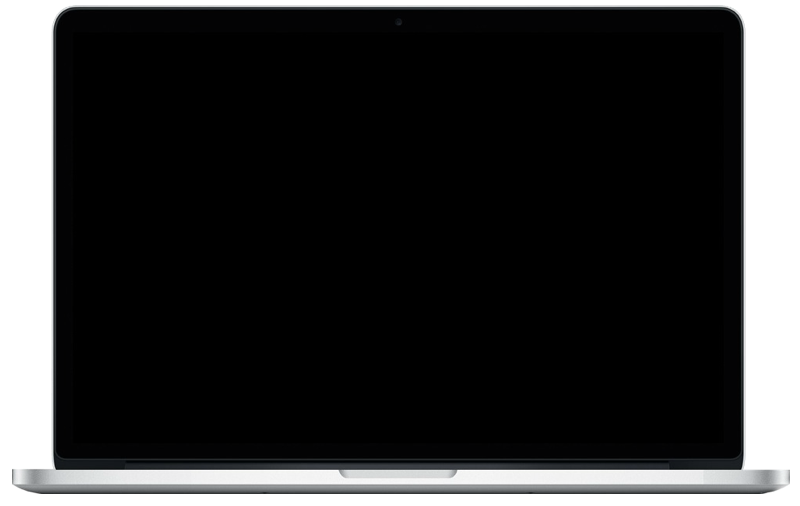
ViaCAD™ 2D is a simple, powerful and professional 2D drafting and design tool for everyone. Unlike other 2D drawing software, ViaCAD™ is packed with unique tools to help you create precision drawings and sketches easily. With over 275 drawing tools, ViaCAD is the perfect choice for producing anything from simple sketches to fully dimensioned, standards compliant, production ready drawings. Built on a 64-bit platform; ViaCAD easily handles large designs.
Just some of the drawings that you can create with ViaCAD:
•Mechanical detail drawings
•Create scaled graphics for illustrations in presentations and documentation
•Schematics: Electrical, Electronic, Piping, Flow charts, and much more!
•DIY projects: Plans for home projects such as building workbenches and furniture
•Architectural: Draw building layouts and furniture plans
•Plans for inventions and ideas
Drawing precisely is easy with ViaCAD. The LogiCursor™ guides your cursor to potential point selections in the drawing; anticipating your next action. Editing is just as easy with the Gripper; adding drag and drop capabilities to simple and more complex edits. Customizable grids add another level of ease to drawing and editing. The grids provide precision drag and drop in rectangular, polar (circular), and Isometric layouts.
•Intelligent cursor snapping with LogiCursor
•The Gripper provides drag and drop style editing.
•Customizable grids make creating patterns of objects easy.
•Drawing SetUp wizard walks you through setting up the drawing space
•Unlimited Undo and Redo
•Custom tool palettes let you create the best workspace for your project.
Includes over 250 drawing and editing tools!
Create precision drawings with tools that you would expect and some that will surprise you. Each drawing tool has multiple options for creating objects in your designs. Powerful tools such as rectangular and polar (circular) arrays help you create more precise and complicated patterns. A complete toolkit of trimming options is available to help you make modifications. The included ‘Region Trim’ will do in one click, what most programs take dozens of steps to achieve.
•Points, Lines, Arcs, Circles, Ellipses, Splines
•Drawing tools provide multiple methods for creating.
•Copy/Move, Scale, Rotate, Mirror, stretch
•Rectangular array with X and Y controls
•Polar array with customizable angles and spacing
•Trimming tools include Trim, Extend, and Break.
•Customizable Fillet and Chamfer
•And much more!
Precision Drafting and Annotations
ViaCAD 2D is a robust design documentation tool with over 20 customizable dimension styles including industry dimension formats. Import a 3D model and the Auto 3D to 2D feature will create multiple 2D views to document 3D models created in other software.
•Automatically converts an imported 3D model to 2D views
•26 dimension styles
•Import bitmaps for logos and reference images
•Spell Check is provided for another level of accuracy
•Single click Fills and Hatch
Architectural
Create scaled building drawings and room layouts with ViaCAD. Custom walls are drawn using thickness for different components allowing you to present the real-world wall sizes and what materials make up the walls.
•Walls are automatically trimmed at intersections
•Custom wall components allow you differentiate interior and exterior walls visually
•Insert intelligent doors and windows with ‘drag and drop’ placement.
•Instant architectural detailing with automatic dimensioning or customize your own labels for doors and windows with callouts.
Compatibility and Sharing
ViaCAD provides compatibility with AutoCAD™ and includes a variety of other formats as well.
•Complete support for Metric and Imperial units
•DXF/DWG versions 2013 and back to R12
•IGES, STEP, SAT
•STL Import/Export
•Adobe Illustrator™



